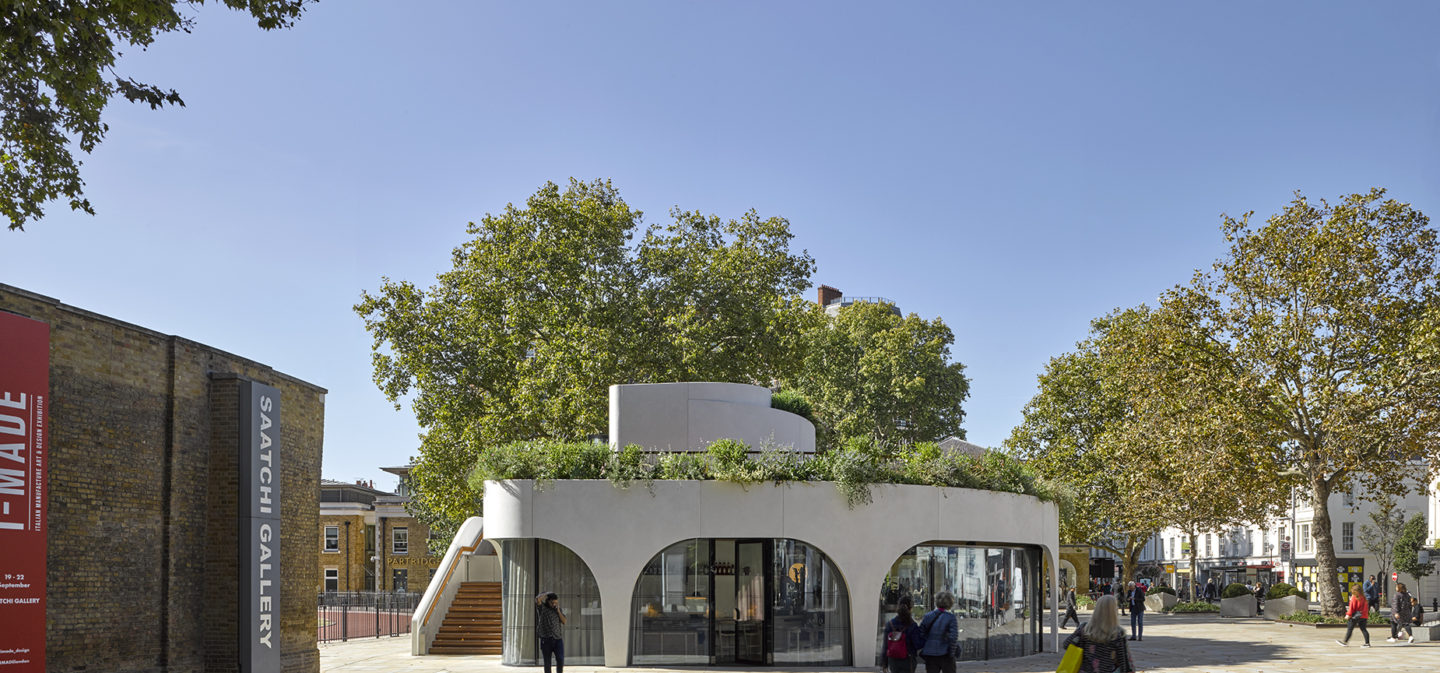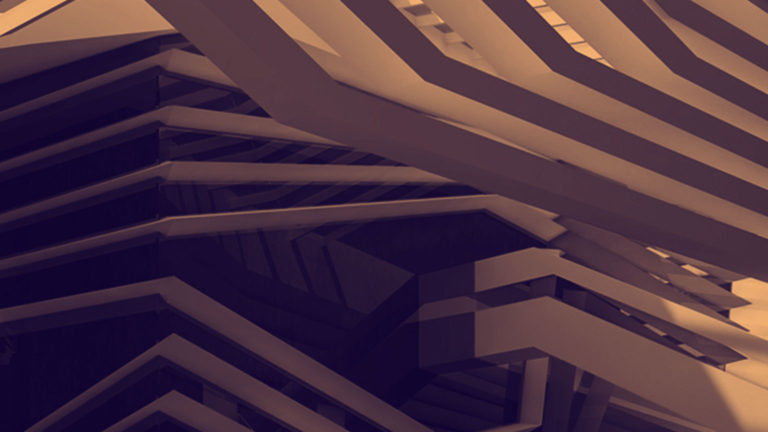The Cadogan Estate commissioned Malcolm Reading Consultants to run the Cadogan Café design competition ‘Create a Chelsea Original’ during the summer of 2012. They asked us to identify the best emerging architectural talent for a key site positioned close to the entrance to the Saatchi Gallery and set slightly back from the King’s Road in Chelsea, London.
This was the first time the Cadogan Estate had used an open competition to commission contemporary architecture and they were delighted with the outcome. The creativity released by the competition gave them a fresh perspective on the invention and resourcefulness of architects practising today. They were also struck by the way the competition energised their own organisation and caught the imagination of influential stakeholders.
We created a microsite to publicise the competition and ran a press campaign. Using our database of contacts in the design world we sent e-flyers to emerging design practices to draw their attention to the contest. A total of 147 teams expressed an interest in the project and from this we shortlisted six teams. We handled communications with stakeholders and organised a public exhibition of the shortlisted schemes.
We also advised the client on the composition of the Jury, who included, Cadogan’s Chief Executive, Hugh Seaborn, Timothy Coleridge, Ward Councillor, Royal Borough of Kensington and Chelsea, Paul Davis, Chairman, Paul Davis + Partners, Nigel Hurst, Gallery Director & Chief Executive, Saatchi Gallery, Sarah Ichioka, Director, The Architecture Foundation and Malcolm Reading, who chaired the meeting and interviews.
The winning team, NEX, offered an innovative solution: an organic coiled form, featuring a roof terrace and incorporating an ingenious glass wall that rises and falls, depending on the weather.
The project was completed in 2019 and now houses Vardo restaurant.


